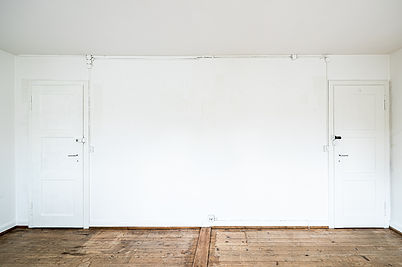

D (Scroll down for English)
Wir sind ab sofort wieder offen für die Projekteingabe Ausstellungsdatum/Eventdatum für 2027/2028. Änderungen vorbehalten.
PDF Februarbrief Mitmachen & Konditionen Peripherie 8
Wir nehmen die Projekte laufend an und Schliessen wenn es voll ist.
Es ist quasi ein entspannter
OPEN CALL 2027/2028
Wir sind neu auf die Raummiete angewiesen, da wir keine Fördergelder mehr erhalten. Dies muss in den entsprechenden Budgets berücksichtigt werden. Diesbezüglich deckt die
Peripherie 8 aber einen allfälligen Fehlbetrag bei der Projektfinanzierung mit einer Defizitgarantie für die Peripherie 8 Miete.
Es soll weiterhin für alle zugänglich sein und wir legen grossen Wert auf Diversität.
Everybody is welcome!


A draft for project submissions for exhibition dates/event dates for 2027/2028 is now available.
PDF draft conditions for project submissions
We are accepting projects on an ongoing basis and will close when we are full.
It's basically a relaxed
OPEN CALL 2027/2028
We are now dependent on room rental income, as we no longer receive any subsidies. This must be taken into account in the relevant budgets. In this regard,
Peripherie 8 will cover any shortfall in project financing with a deficit guarantee for the Peripherie 8 rent.
It should continue to be accessible to everyone, and we attach great importance to diversity.
Everybody is welcome!

22>01¡Transformation! Anouk Sebald, 2022



23>02 "rasch..." Cristina Emmel, Marc Lohri, 2023






